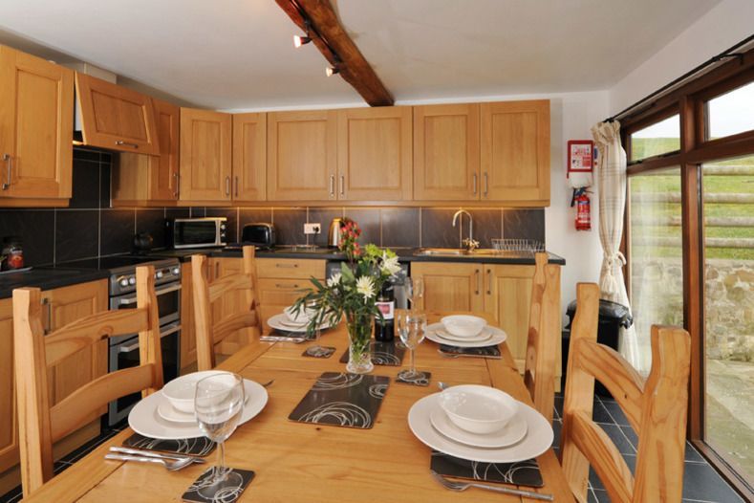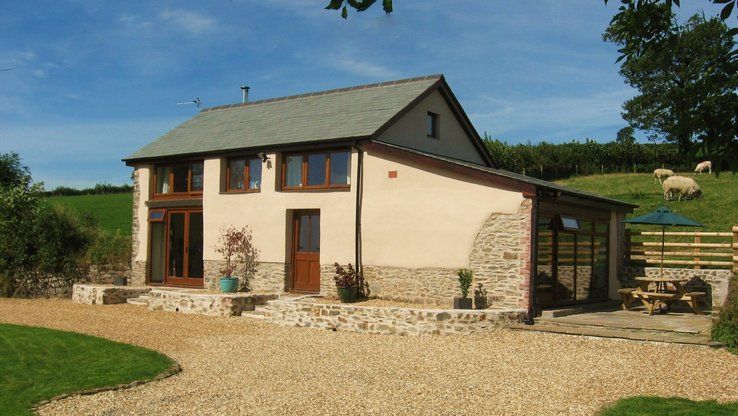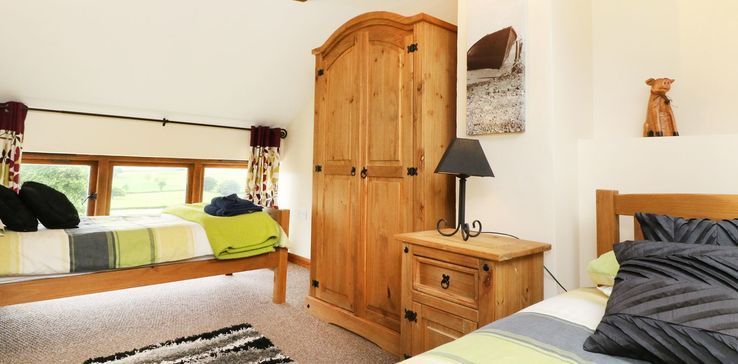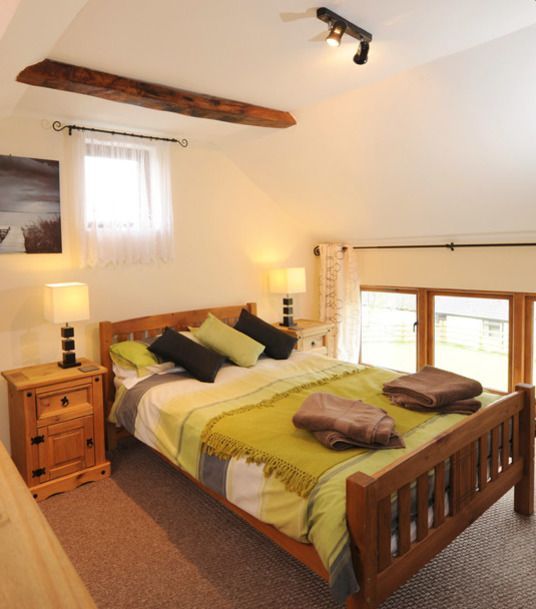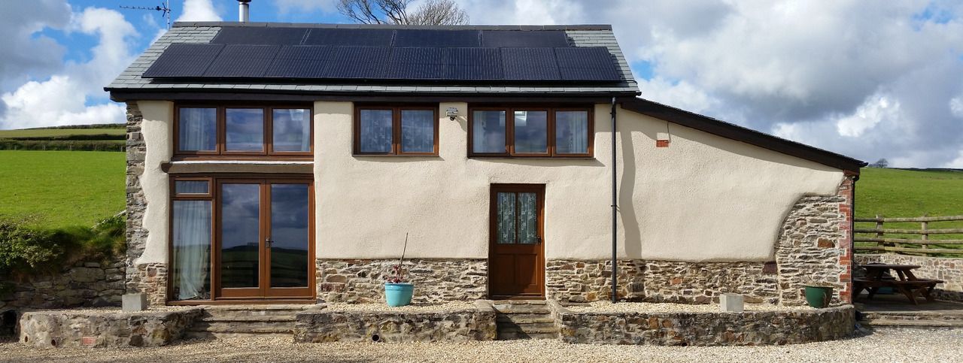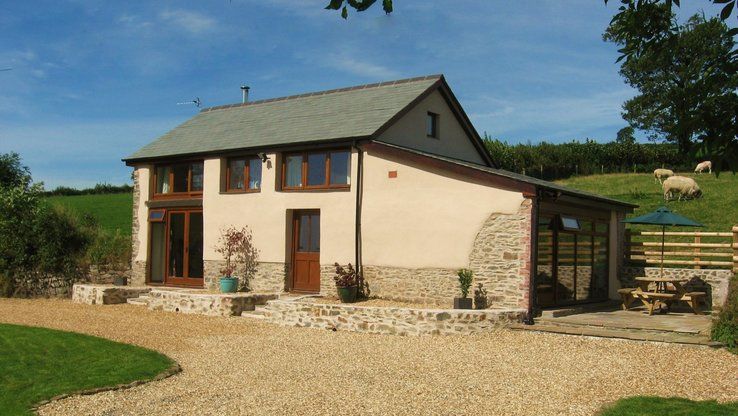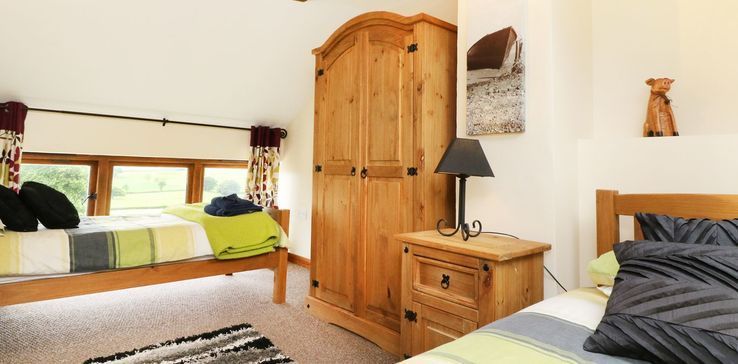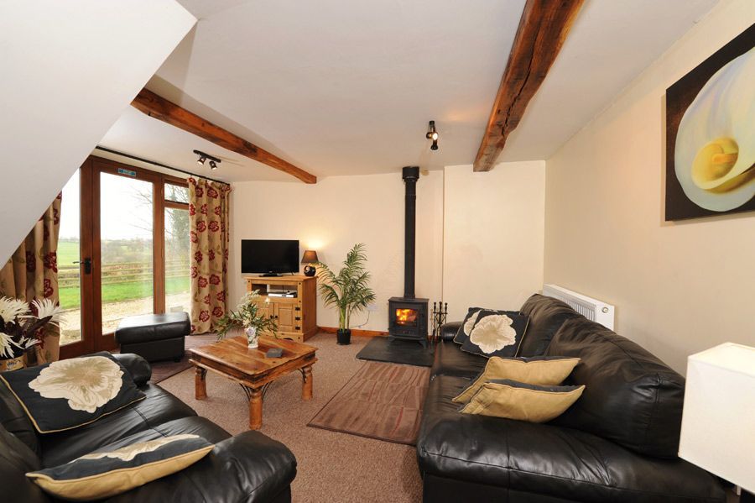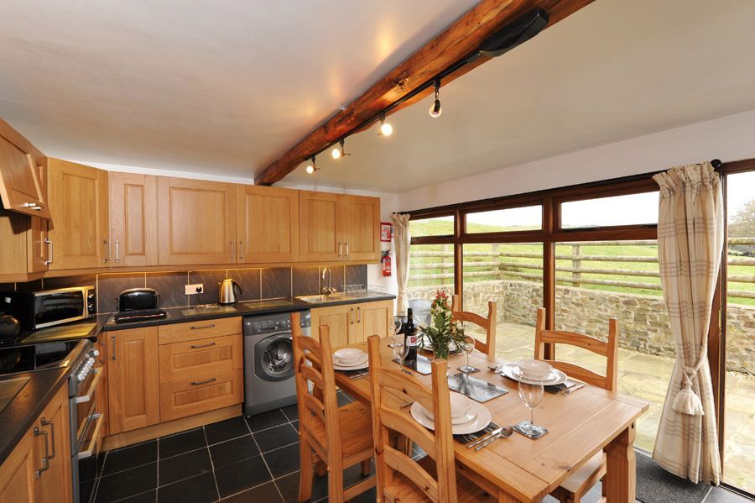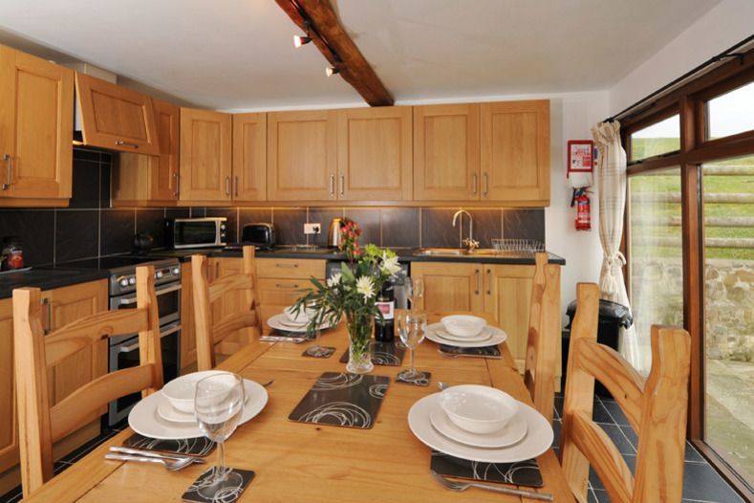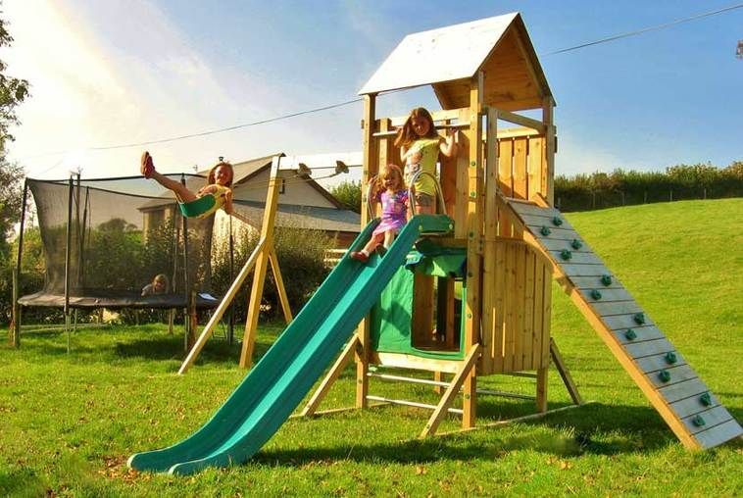07540 293785 | info@drewstonefarmholidaysdevon.co.uk
Drewstone Farm.
Woodcutters Cottage
★★★★
2 Bedrooms, Sleeps 4
2 Bedrooms, Sleeps 4
Woodcutters Cottage
Rating: ★★★★
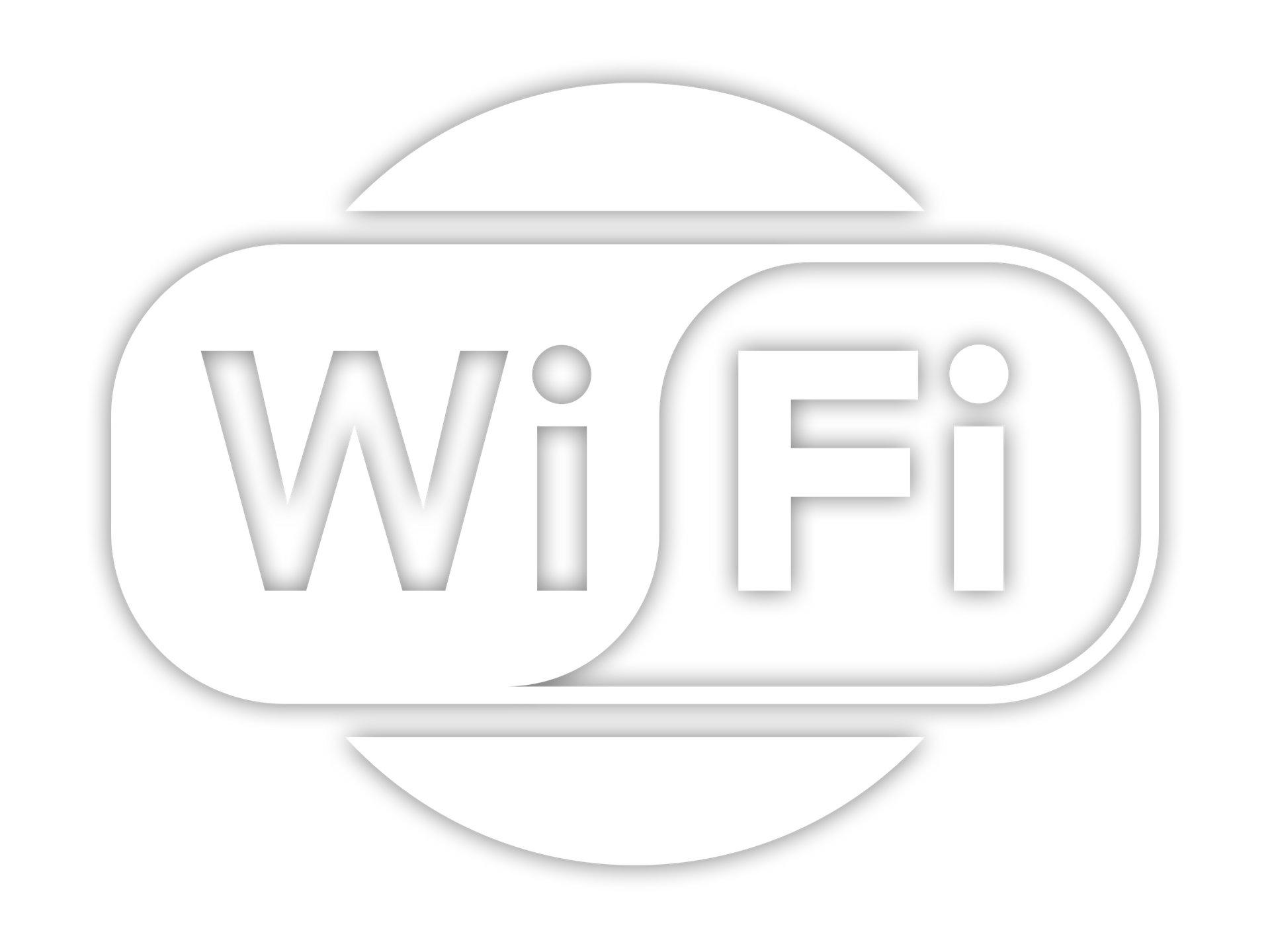
WOODCUTTERS COTTAGE
This delightful barn conversion at Drewstone Farm and is named after its last farm use. We are sure you'll find it to be comfy and cosy and a great choice to enjoy all that the countryside has to offer.
The Woodcutters Cottage sleeps a total of four, with one double room and one twin room. Fitted with a bathroom downstairs with a shower and separate bath, with a basin and toilet.. There is also a small upstairs toilet.
The delightful kitchen offers views over rolling hills, where the morning sun has direct access through the large windows, looking out onto the spacious patio with garden furniture. Cosy lounge with woodburner and extensive views through french doors leading down natural stone steps to a large enclosed lawn and parking for two cars.
Facilities include:
- Free Wi-Fi
- Wood-burner
- Central heating
- Smart TV
- DVD player
- Fully equipped kitchen/diner
- Electric cooker
- Microwave
- Fridge-freezer
- Washing machine
- Iron/ironing board/clothes airer
- Duvets
- Towels
- Bedlinen
- Slimline integrated dishwasher
- Heated towel rail
- Children's play area (for under 12s)
Other Information
This cottage has 2 bedrooms (sleeps 4).
The garden has outdoor furniture.
We have an excellent concrete drive into our farm with parking for two cars.
Pets/animals are not permitted in this accommodation.
We regret we cannot accept bookings from working parties or large party groups.
This cottage is for the exclusive use of our booked in guests only.
No charging of electric vehicles.
This is a rural location
Access statement for Woodcutters Cottage
4 Star rated barn conversion, sleeping a total of 4 persons in two bedrooms.
Parking/unloading, directly outside the cottage for 2 cars. Entrance into side kitchen door with three steps (5”high) up onto patio.
Kitchen
Size of kitchen 13ft, 4” x 12ft,5” with standard height kitchen units, electric cooker, side oven opening, drop down, grill door. Table and chairs standard height, fridge/freezer, washing machine, slimline integrated dishwasher.
Tiled kitchen floor, hall and downstairs bathroom.
Bathroom
On ground floor, size 12ft x 5ft, 3” with full size bath, shower, toilet and wash basin. All standard size.
The hall has a front door with 4 steps out onto the lawns which are 5” high
Lounge
The lounge, 15ft x 14ft, with French doors which has four steps down to the lawn, 5” high.
The stairs go up from the hall to the first floor which has 12 steps, 7.5” high.
Bedrooms
The double bedroom size is 10ft, 8” x 14ft, off of a little landing, full access around the bed.
The twin bedroom is 15ft x 9ft,12” also up stairs is a small lobby which has a toilet and small hand basin, size 3ft, 4” x 3ft.
The bedrooms have wardrobes, chest of drawers, bedside drawers and are carpeted.
Woodcutters Cottage play area
