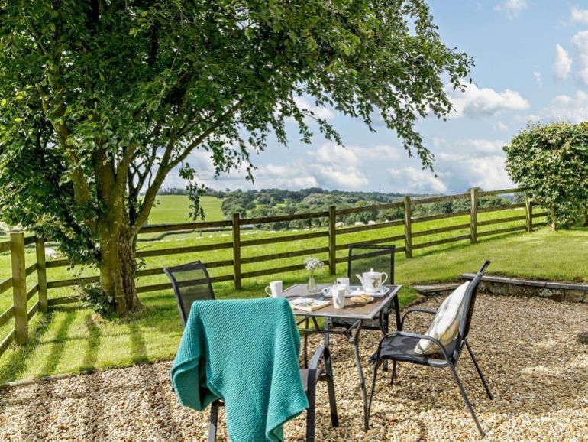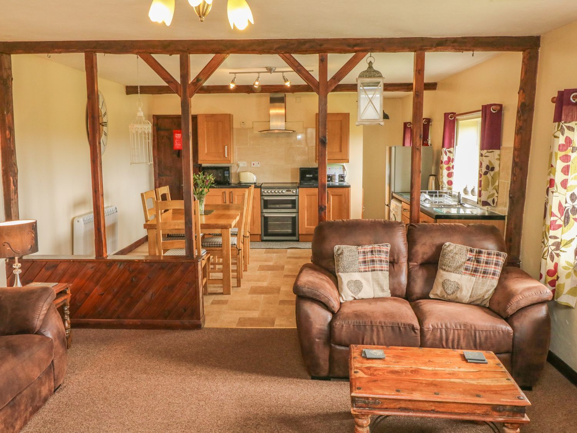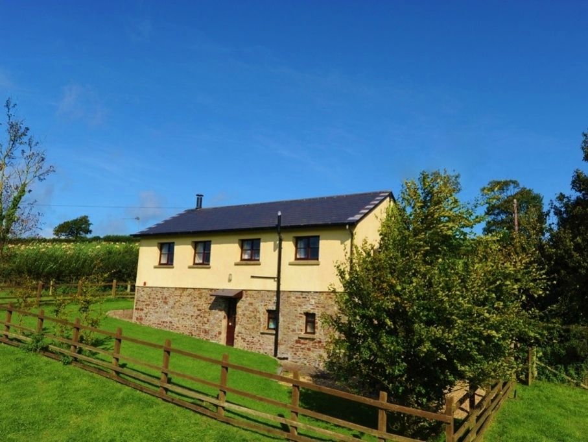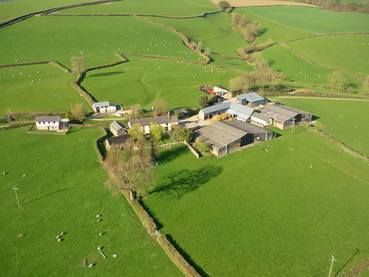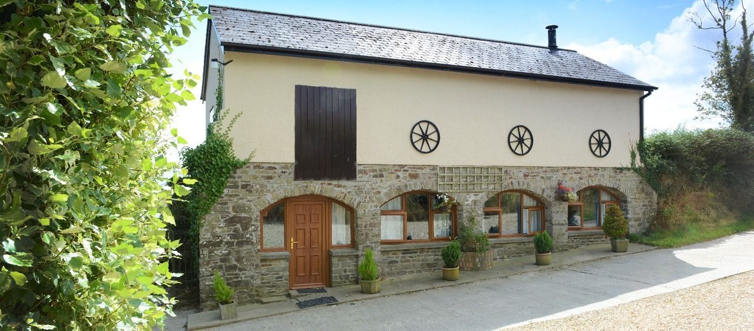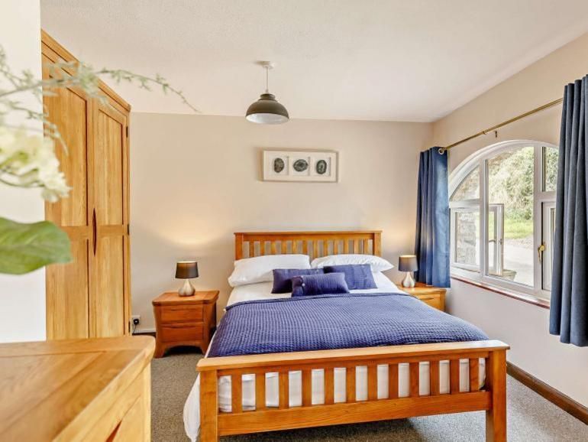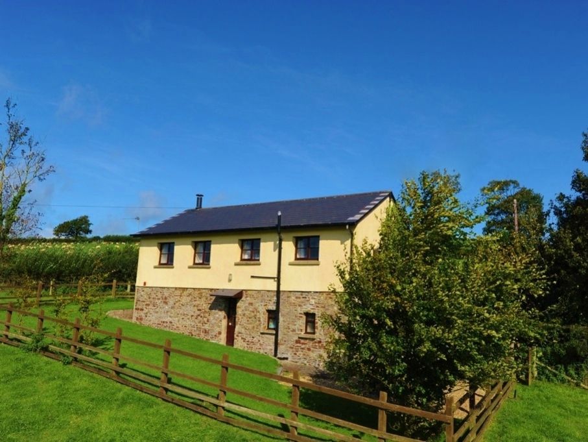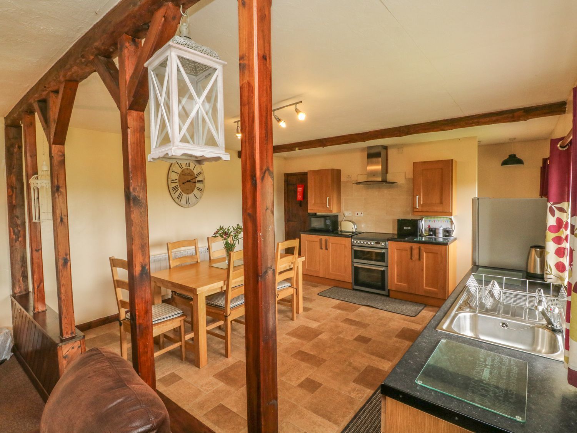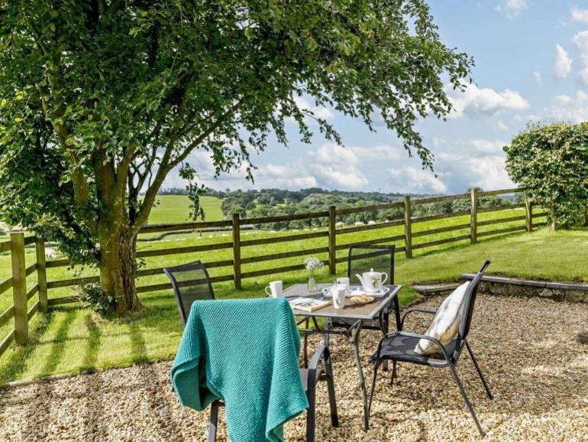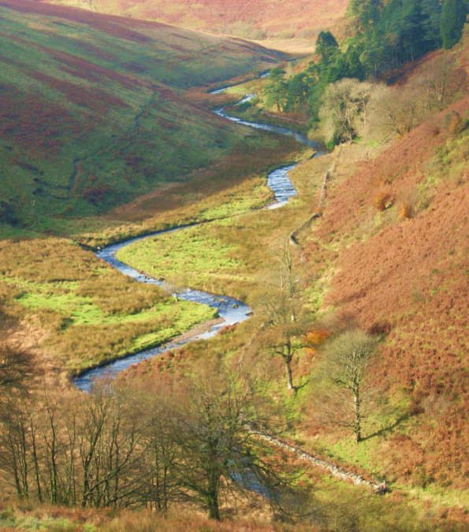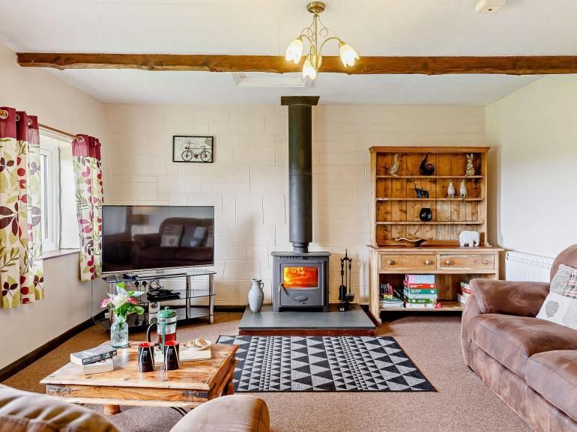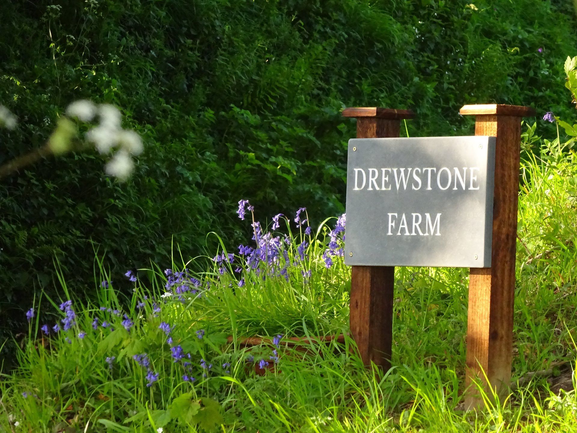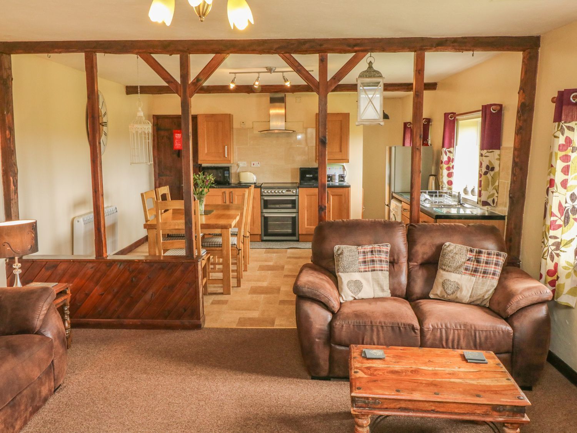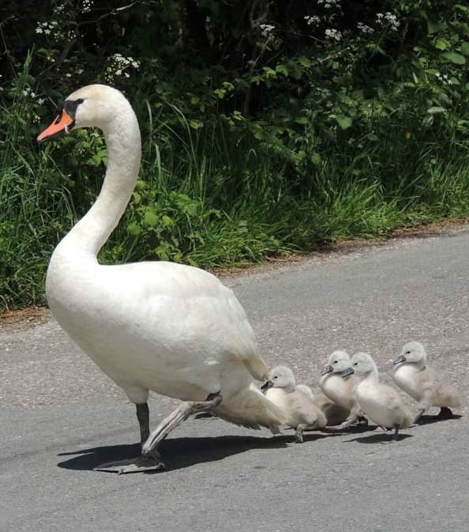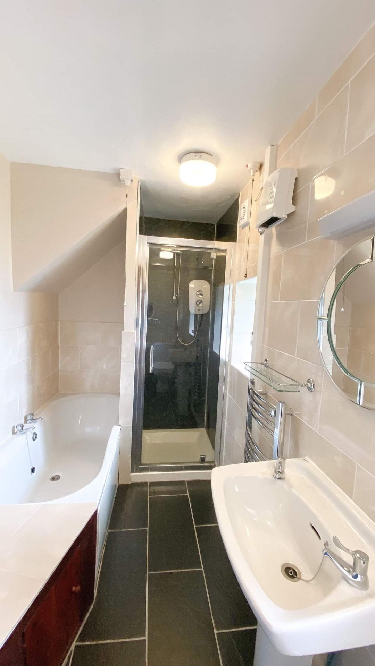07540 293785 | info@drewstonefarmholidaysdevon.co.uk
Drewstone Farm.
Drewstone Arches
★★★★
2 Bedrooms, Sleeps 4
2 Bedrooms, Sleeps 4
Drewstone Arches
Rating: ★★★★

DREWSTONE ARCHES
Our detached barn conversion with striking character, benefits from an upstairs lounge and kitchen to really maximise the outstanding views.
The beautiful stone arches that comprise the windows in this property, were designed to allow cart horses headroom when moving carts and other horse drawn machinery in and out.
Drewstone Arches comfortably sleeps a total of 4 guests. Over one double bedroom and one twin room. Bath/shower room on the ground floor. The lounge with wood-burner and exposed beams gives a cosy country feel to this family friendly accommodation with a smart TV/DVD player for your enjoyment. The kitchen/diner is the perfect place to gather family for meal times.
This cottage has direct access to an enclosed lawn for your privacy and enjoyment, where you can sit back to relax and allow the children to play.
Facilities include:
- Free Wi-Fi
- Wood-burner
- Central heating
- Smart TV
- DVD player
- Fully equipped kitchen/diner
- Electric cooker
- Microwave
- Fridge-freezer
- Washing machine
- Iron/ironing board/clothes airer
- Duvets
- Towels
- Bedlinen
- Slimline integrated dishwasher
- Heated towel rail
Other Information
This cottage has 2 bedrooms (sleeps 4).
The garden has outdoor furniture.
We have an excellent concrete drive into our farm with parking for two cars.
Pets/animals are not permitted in this accommodation.
We regret we cannot accept bookings from working parties or large party groups.
This cottage is for the exclusive use of our booked in guests only.
No charging of electric vehicles.
This is a rural location
Access statement for Drewstone Arches Barn Conversion (detached)
4 star rated self-catering barn conversion. Two bedrooms sleeping a total of 4, with kitchen/diner and lounge on first floor.
Unloading/parking directly outside the cottage, for two cars. Entrance into the cottage from the drive. No steps into the hall, one 5" step up to the bathroom and bedrooms (on ground floor).
Bedrooms
Double bedroom, a 6" step in middle of room, size 17ft x 11ft with full access around bed.
One twin bedroom with one 5" step into room, access around bed. All bedrooms are carpeted, have wardrobes,and chest of drawers. Both bedrooms are carpeted.
Bathroom
Ground floor, tiled, 12ft x 5ft,3", full size bath, walk in shower, toilet, and basin. All standard size.
Hall and bathroom fully tiled, with a door out onto the lawn from the hall door, width 30", then 14 steps each 7" high with handrail up into kitchen/ diner, size 14ft x 14ft.
Kitchen/Diner/Lounge
All standard size kitchen units, table, chairs, electric cooker with side oven opening, drop down grill, washing machine, fridge/freezer, slimline integrated dishwasher, kitchen has vinyl flooring through into the lounge, size 15ft,7" x 14ft, with wood burner. Lounge and stairs carpeted.
